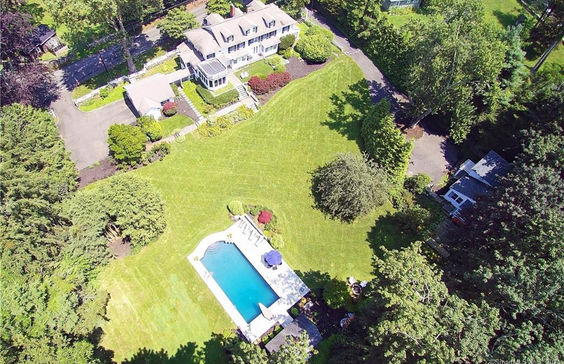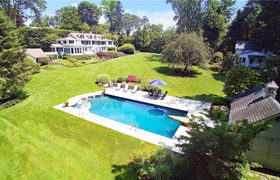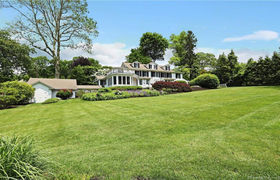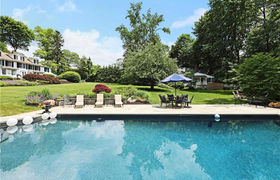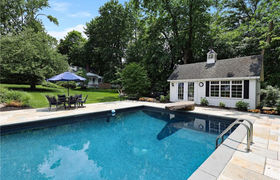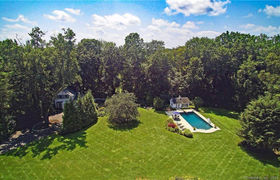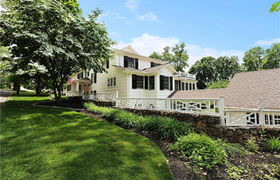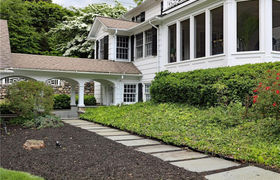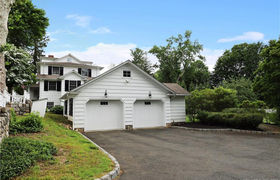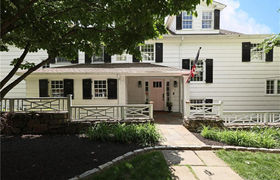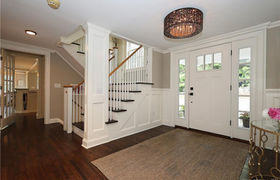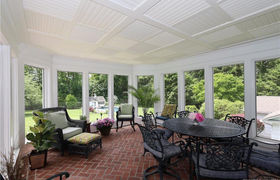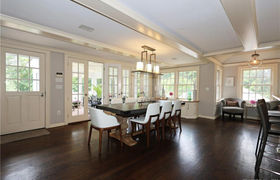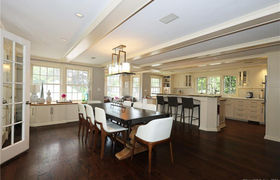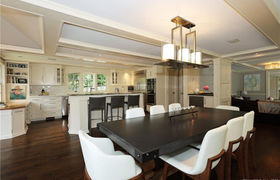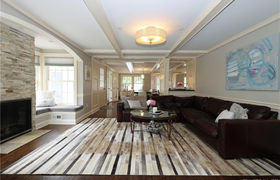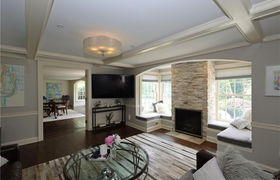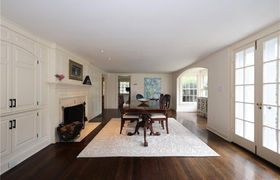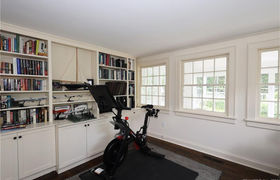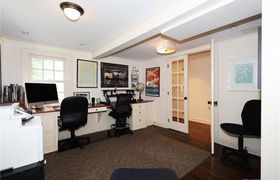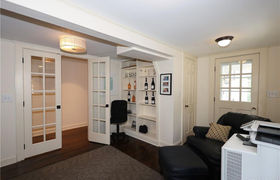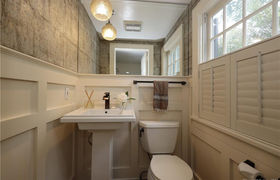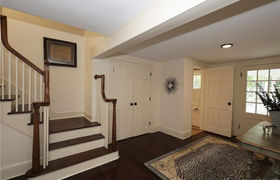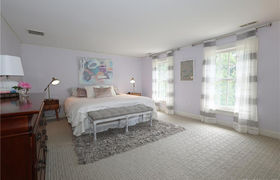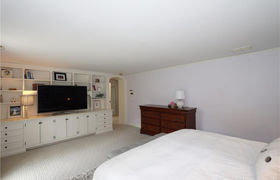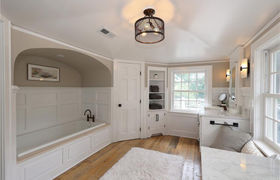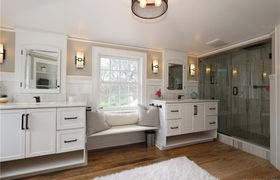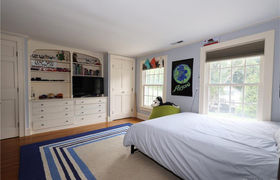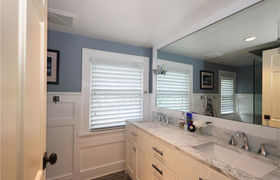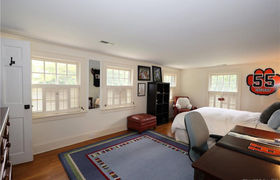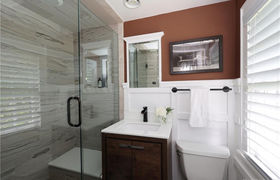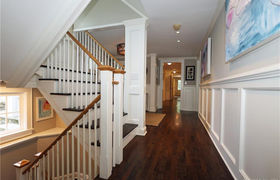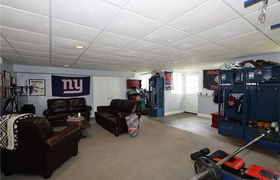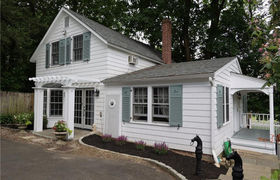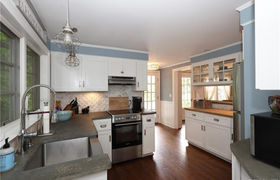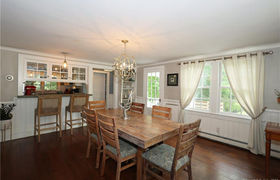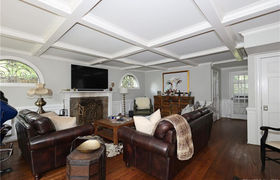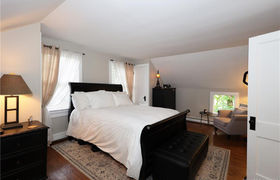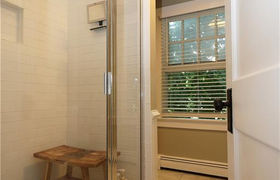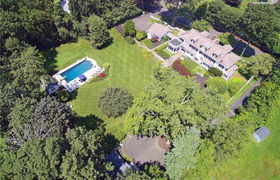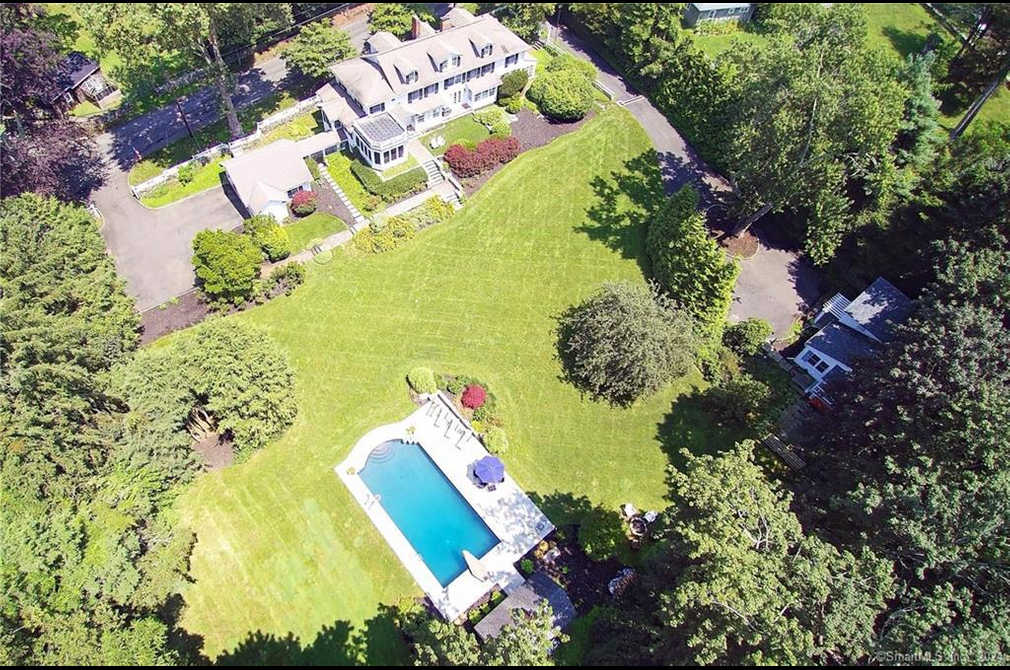$12,979/mo
Remarkable historic country compound in the heart of the village on 1.34 park-like acres w/sprawling level yard, mature trees, flowering gardens, gunite pool, & separate 1,372sf guest cottage (legal rental) with LR, DR, kitchen, 2 bedrooms & 1/1 baths. All the charm of the original 1860 antique farmhouse w/extensive addition/renovation in 1996 by the notable architect Sean O'Kane. Both the main home & guest house have been completely renovated w/the highest attention to detail including custom millwork, paneled walls, coffered ceilings, hardwood, French doors & built-ins throughout. Total 5,628sf in the main home with 4 finished floors, 4-5 bedrooms & 4/1 baths, plus additional 216 sf in the charming screened porch/sun room w/herringbone brick floor. The heart of this gracious home is the bright, open kitchen w/center island, custom cabinetry, built ins, walk-in pantry, custom bar w/refrigerated drawers, plus the adjoining FR w/stacked stone gas fireplace & inviting window seats. Oversized formal DR w/fireplace; private library & separate office, both with built-ins; front & back stairways; impressive primary suite w/marble bath & dressing room; all custom baths throughout; optional BR suite on 3rd floor; plus walk-out media/rec room in lower level. Best of all worlds, just a short walk to Main St., yet complete privacy in the picturesque backyard with prolific perennial gardens, tall privet hedges, towering trees, and private driveway to the gorgeous cottage. Truly special!
