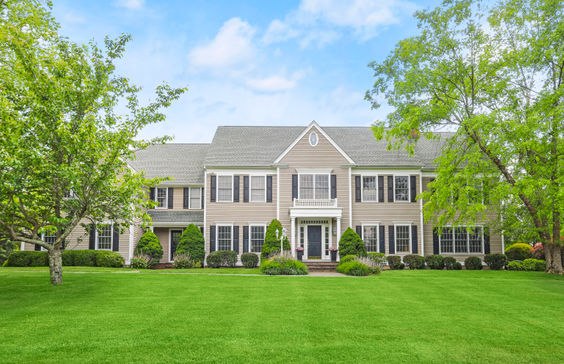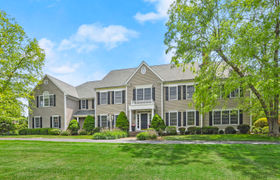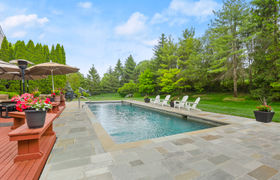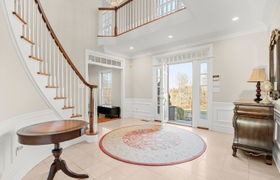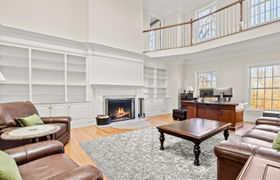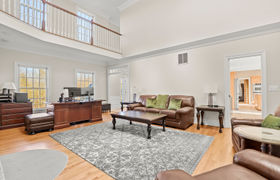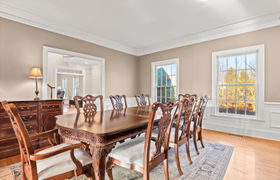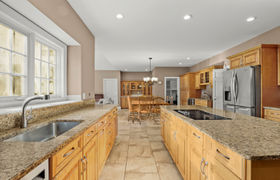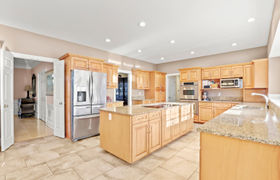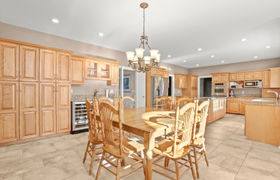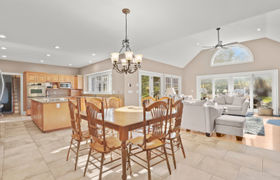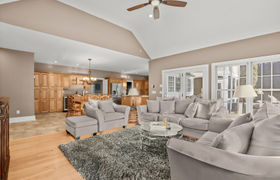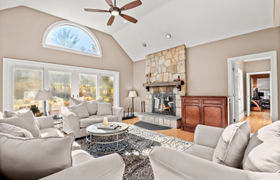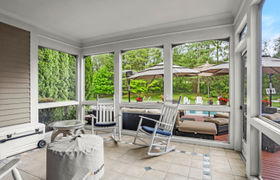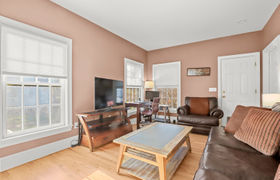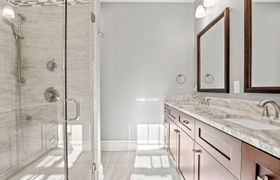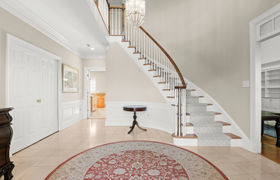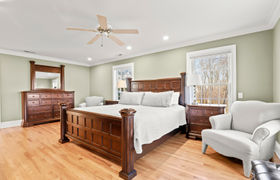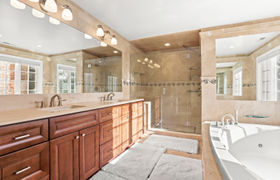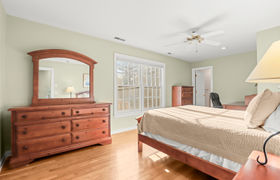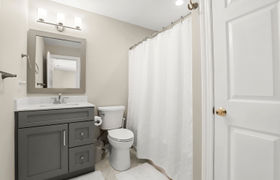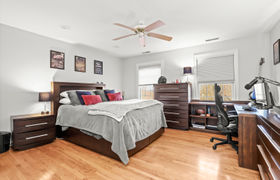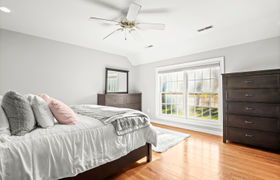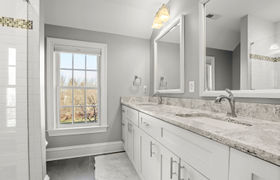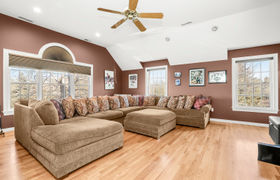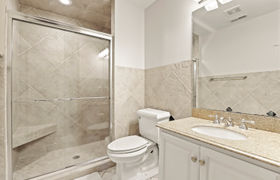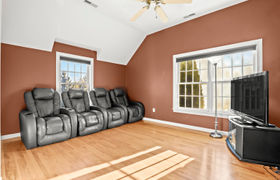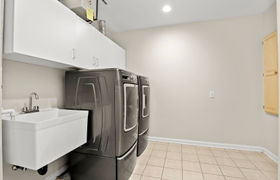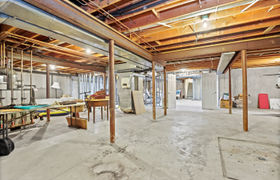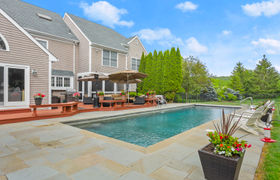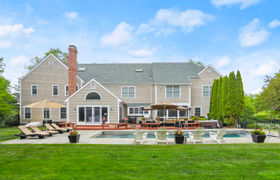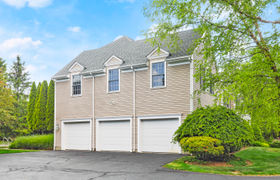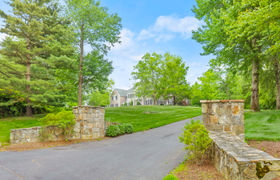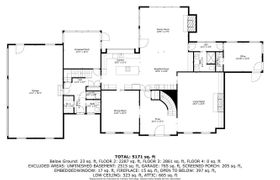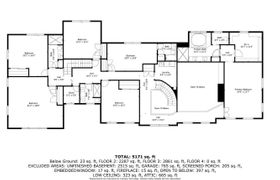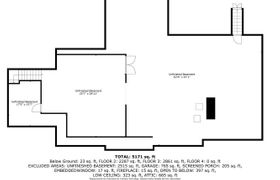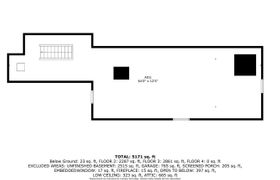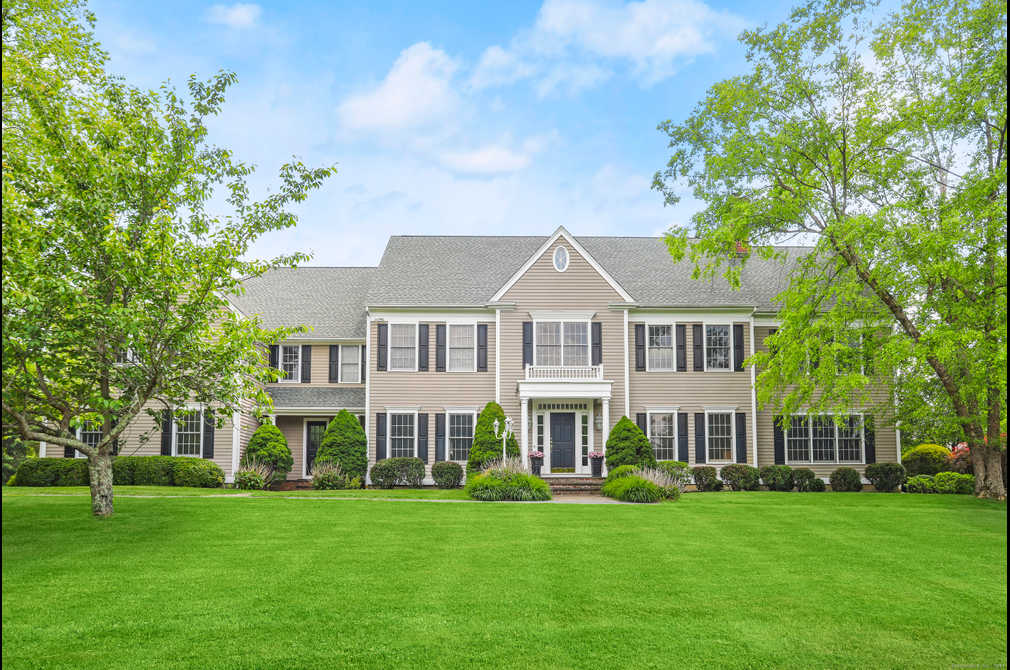$10,372/mo
Charming hilltop Colonial gem showcases privacy & elegant living w/ this impressive estate on 3 sprawling acres. Grand 2-story foyer w/ spiral staircase introduces a flexible 6 bed & 5.1 bath floorplan. A separate main floor in-law/au-pair suite or office suite w/ both interior & exterior entrance, private living room, kitchenette, & newly updated fully accessible bathroom w/ heated floor provides privacy. The sunlit interior features hardwood floors, a formal living room w/ 20-ft cathedral ceiling & wood burning fireplace. Spacious family room perfect for entertaining w/ a second large wood fireplace. Large chef's kitchen includes heated tile floor, large dining space & a wet bar leading to formal dining room for seamless entertaining. The upper level features the primary bedroom w/ ensuite bath w/ steam shower, hand-carved tiles, heated floor & walk-in closet, plus 5 additional bedrooms, one currently used as a media room. The lower level includes ample storage space along w/ studded walls ready to finish. Home includes upper & main-level laundry rooms, an automatic 14kW generator w/ its own sub panel, recent home insulation upgrades to enhance energy efficiency, & an automatic in-ground sprinkler system. Exterior features include a heated pool, jacuzzi spa, screened-in porch, patio & deck great for entertaining. Located in a peaceful setting close to top-ranked schools, shopping, restaurants, plus a great commute location w/ easy access to major highways & trains to NYC.
