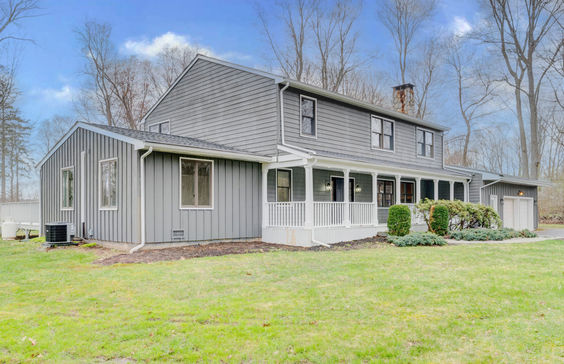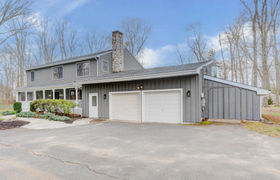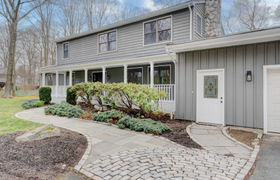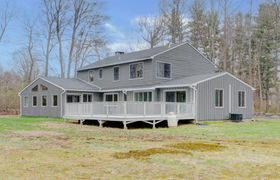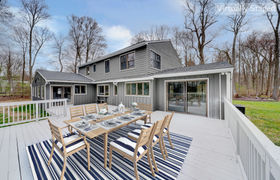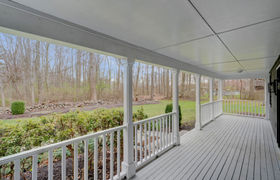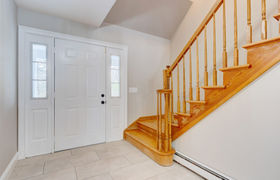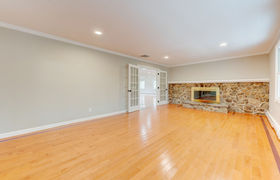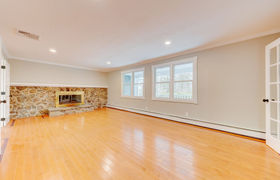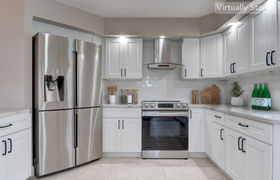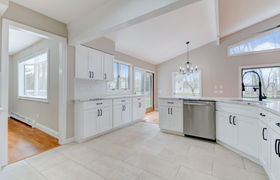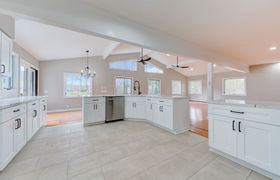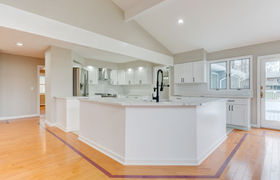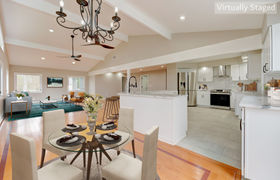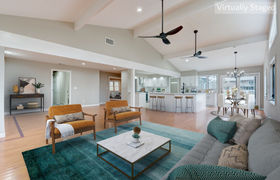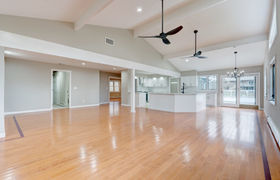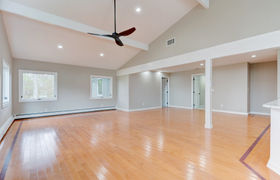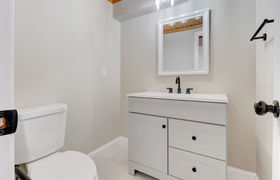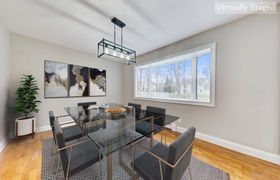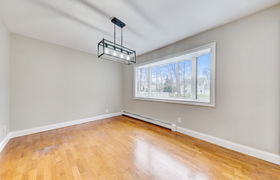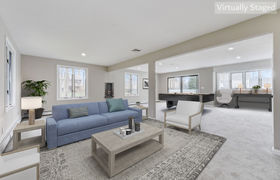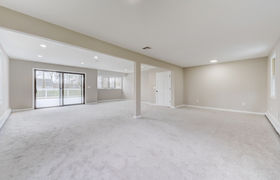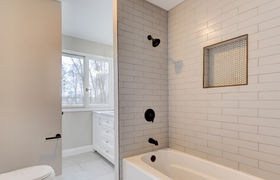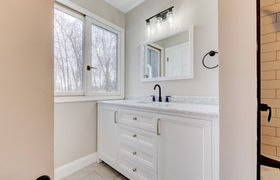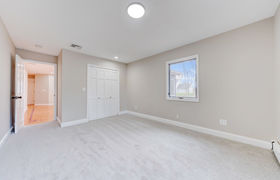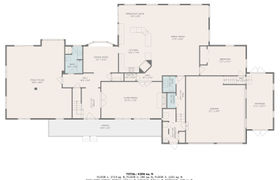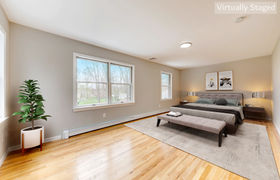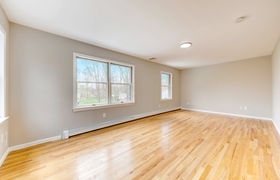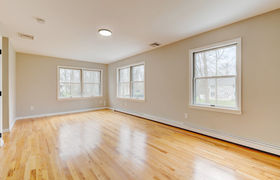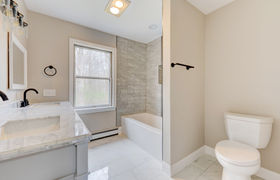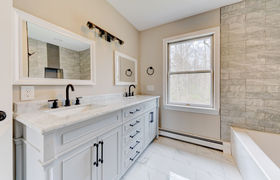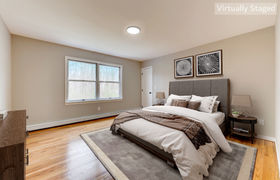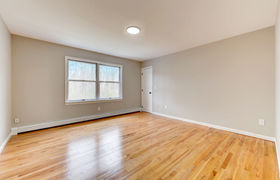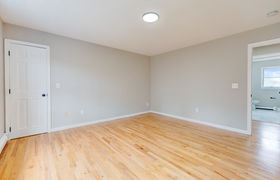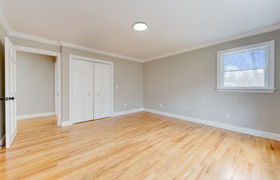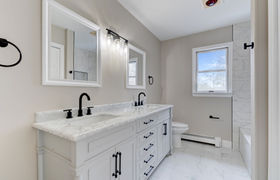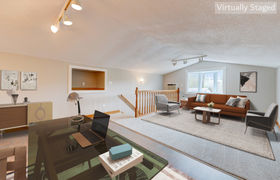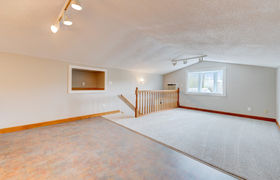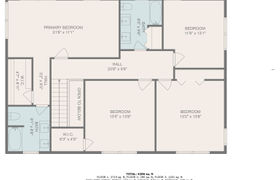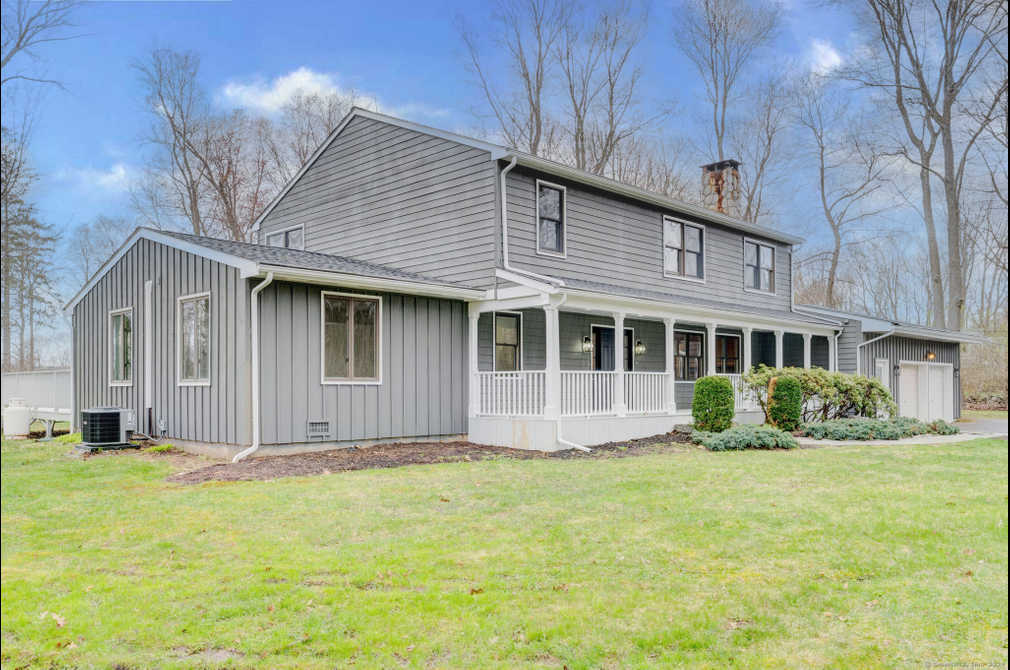$6,036/mo
Nestled at the end of a peaceful cul-de-sac, this stunning 5-bedroom, 3.1-bathroom home offers 3,980 square feet of luxurious living space on a sprawling 1.2-acre lot. New roof. As you step through the inviting covered front porch, you are greeted by the elegance of beautifully refinished hardwood floors that flow throughout the main level. The heart of the home is the custom kitchen, a culinary masterpiece featuring pristine white shaker cabinets, sleek quartz counters, and stainless steel appliances. This kitchen is sure to delight the gourmet chef in your family and provides ample space for entertaining. The main level also includes a formal dining room, ideal for hosting memorable dinners, and a spacious great room with soaring vaulted ceilings, creating an open and airy atmosphere. The master suite is a true retreat, featuring a beautifully updated en-suite bathroom and ample closet space. Four additional bedrooms provide versatility for guests, a home office, or a hobby room. All bathrooms in the home have been tastefully updated, showcasing modern fixtures and finishes. With the convenience of new central air conditioning, you'll stay cool and comfortable all year round. The home also features a 2-car garage, providing plenty of space for vehicles and storage. This property offers the potential for an in-law opportunity, providing flexibility for multi-generational living or guest accommodations.
