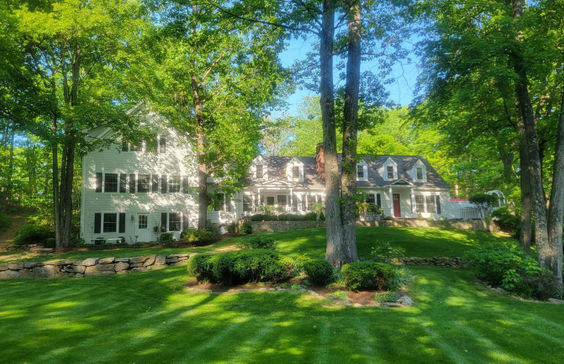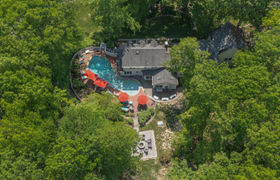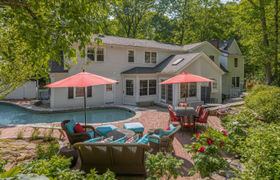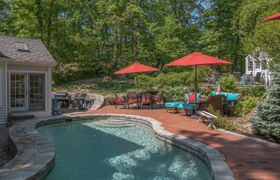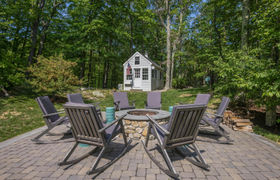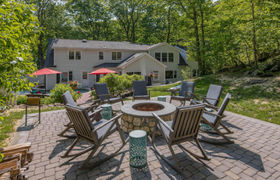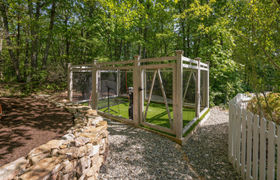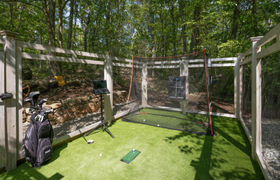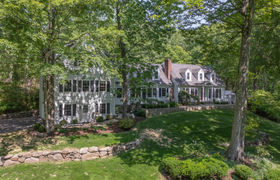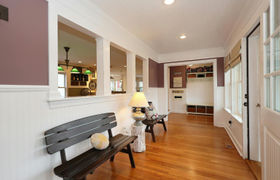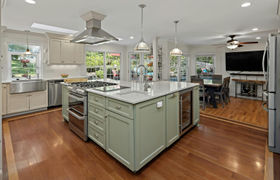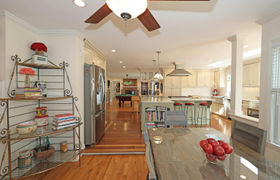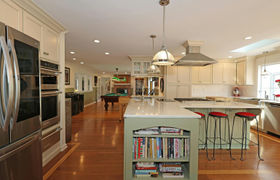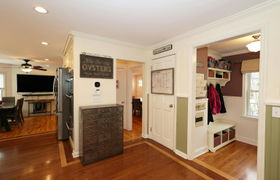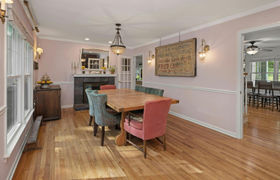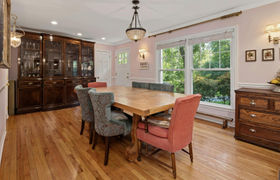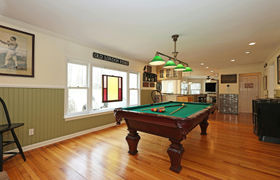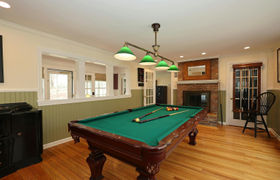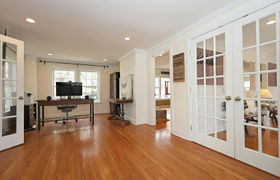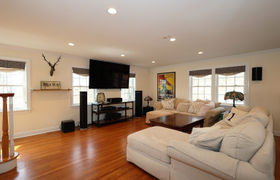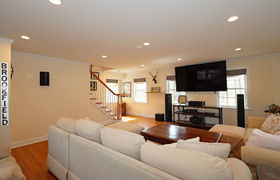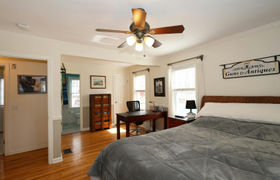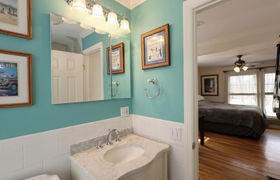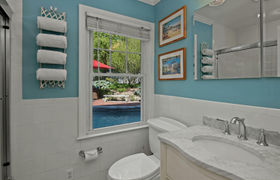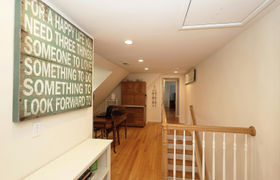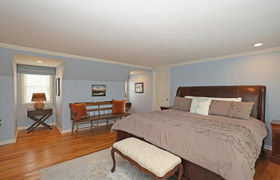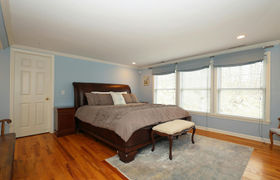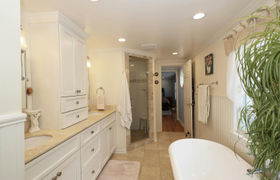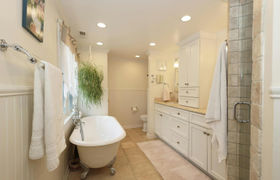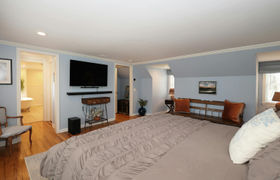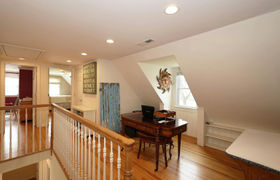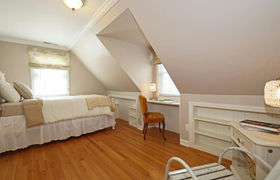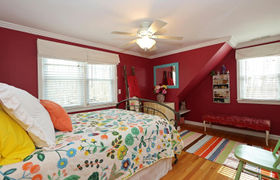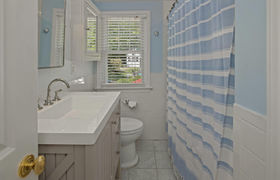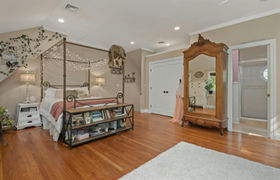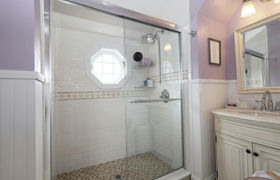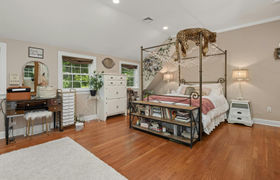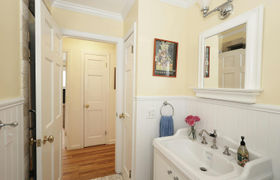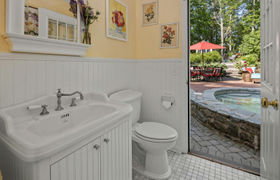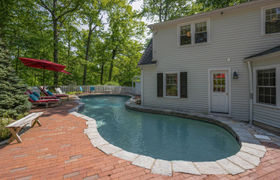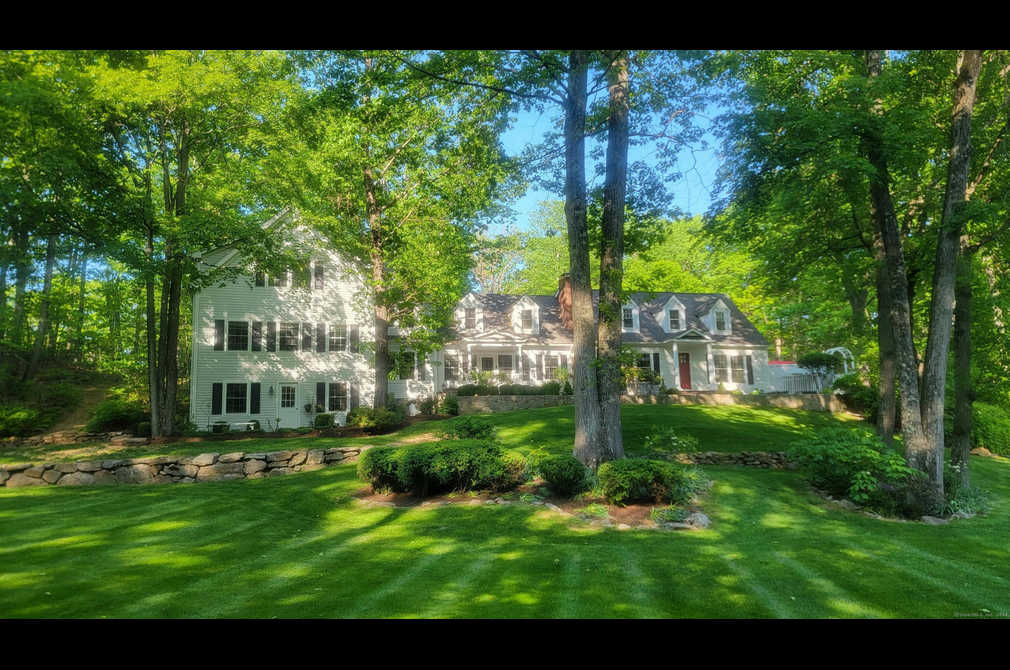$7,063/mo
Extreme pride of ownership in this rambling country estate designed for gracious living & entertaining. Set back on 1.55 private acres on a quiet cul de sac w/heated, gunite, saltwater pool; expansive stone patio; exterior sound system; spacious shed; cstm fire pit; corn hole pads; even a golf cage! State of the art appointments inside/out this extensively remodeled home w/4,599sf, 5 BR & 5 full baths incl. main level pool bth w/exterior door for ultimate convenience. Top of the line chef's kitchen w/Wolf induction cooktop, wall ovens, wine chiller, quartz counters, island w/bar seating & sunny breakfast room w/French doors to the pool terrace. Light, bright & flexible floor plan - the kitchen opens directly to the LR w/fplc, currently used as a billiard room. The main level also features the front gallery foyer w/bead board detailing; elegant DR w/2nd fplc; large FR w/back stairway; French doors to office/library; plus private guest/in-law suite w/WIC & full bth. In addition to the lux primary suite w/dream dressing room(24'x13') & cstm marble bath w/dbl vanity & claw foot soaking tub; the 2nd floor features another generous pvt suite w/cstm bath; 2 more inviting bedrooms w/shared updated hall bath; laundry room; plus open study/den. More to love - 20kw automatic Generac generator; 6 zones heat & A/C; Nest/Ecobee thermostats; Nest CO2 & fire monitors; extensive millwork, moldings, hardwood & designer appointments throughout; minutes to town center & just 61 miles to Midtown.
