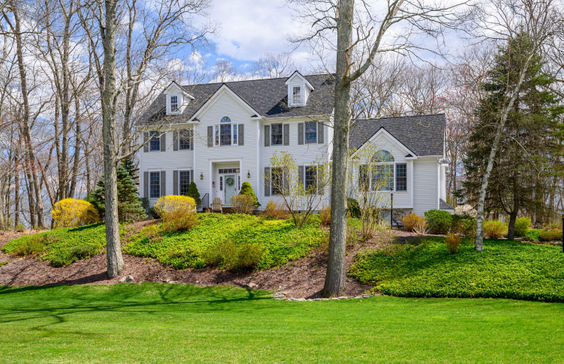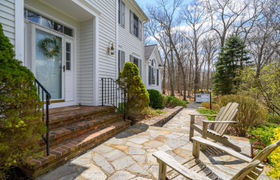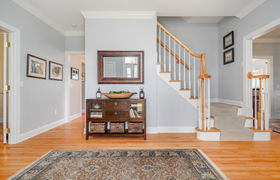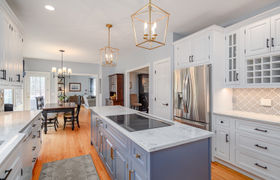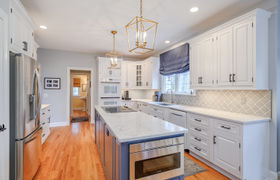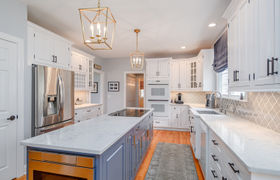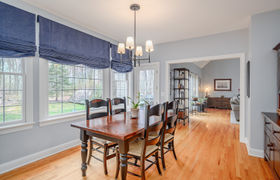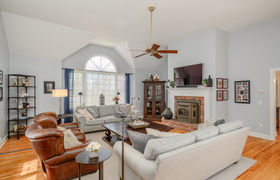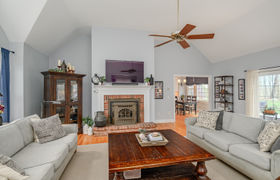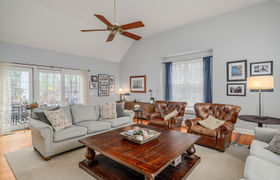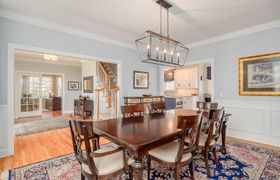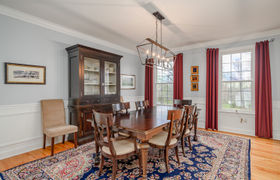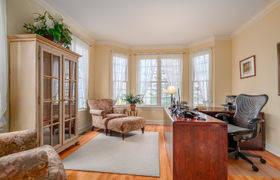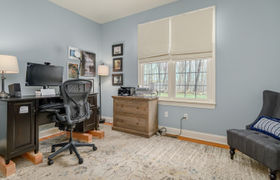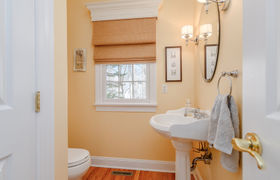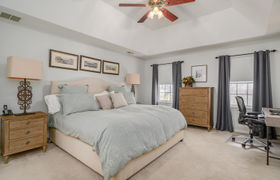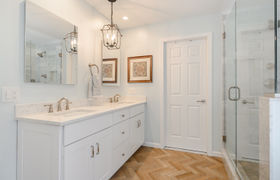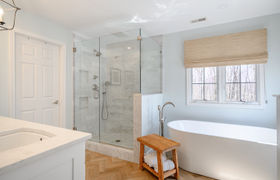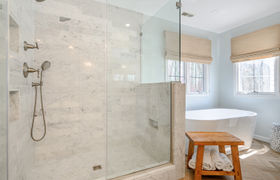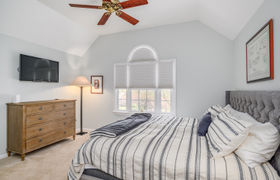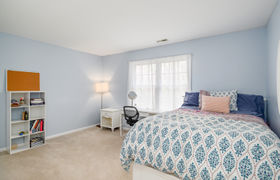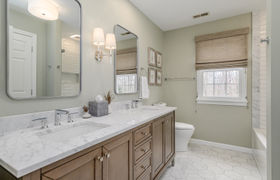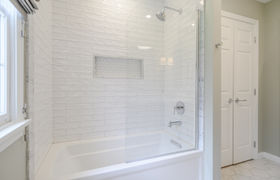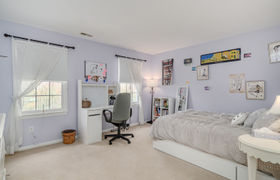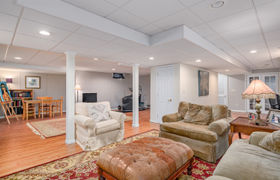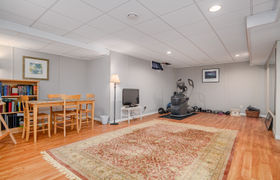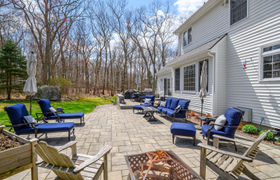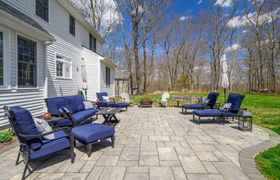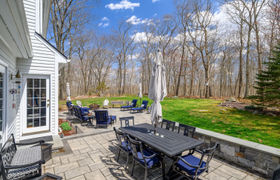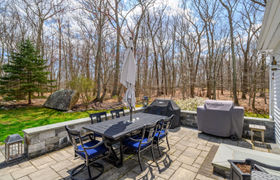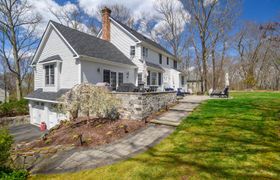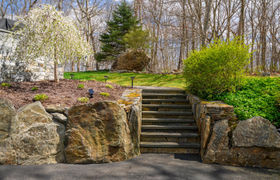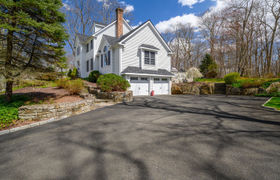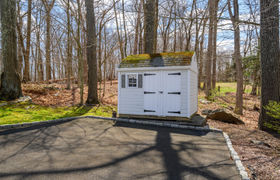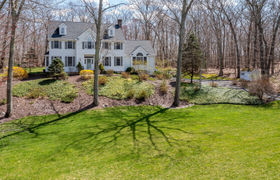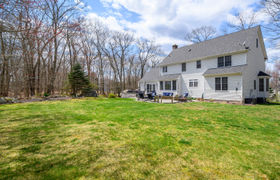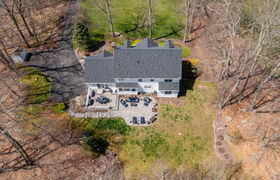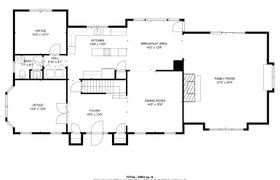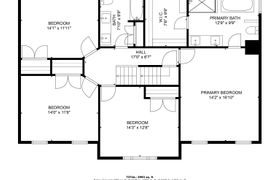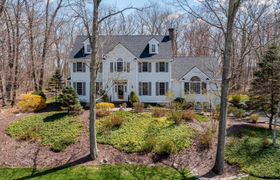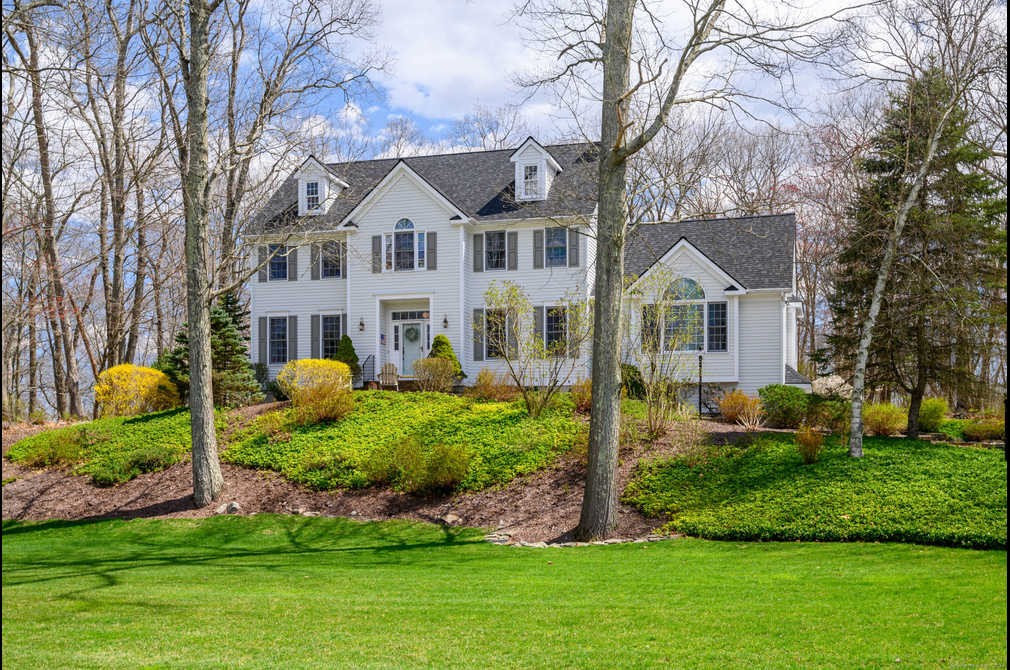$4,875/mo
Welcome to 40 Cobblers Mill Road, a classic colonial featuring a thoughtfully designed floor plan, many updates, and beautiful outdoor space! Living space includes the light-filled family room with vaulted ceiling and easy to use pellet stove providing cozy warmth during the colder months. Sliders open to the spacious patio with plenty of room for both everyday outdoor living and entertaining. The formal living room with french doors is currently being used as an office, and an additional home office is privately tucked away past the kitchen. The dining room is open to the spectacular, renovated kitchen with quartz counters, pristine white cabinetry, a fantastic oversized island, and french door to the patio. Upstairs is the primary bedroom with a tray ceiling, walk-in closet, and stunning renovated primary bath with a marble tiled shower, double sinks, and a spa-like soaking tub. There are three more bedrooms on this level (all with closet systems) that share the renovated full hall bath with double sinks, and a walk-up attic provides convenient storage space. The fully finished lower level includes a mud room area at the garage entrance and two open rooms offering flexibility of use. The outdoor space is a dream with a large level area in the front yard and privacy in the back yard bordered by woods and backing up to open space. Located on a sought-after cul-de-sac road, this home is conveniently close to shops and restaurants, and to exit 11 of I84 for an easy commute.
