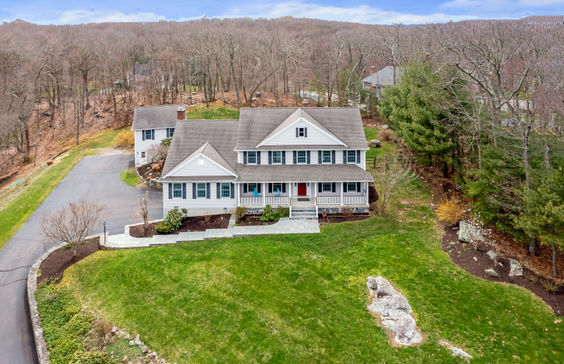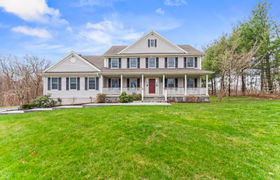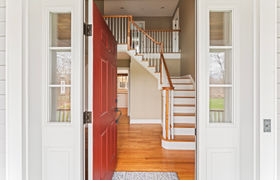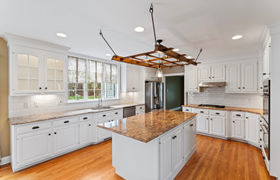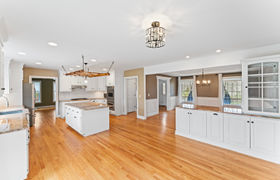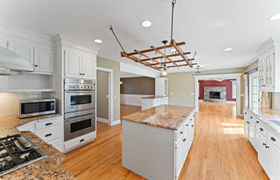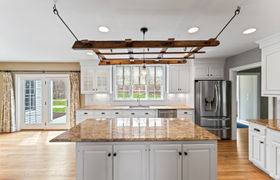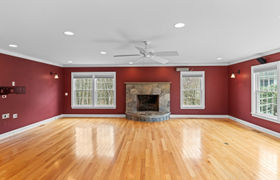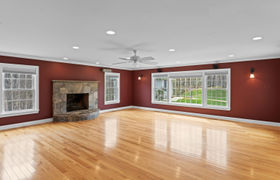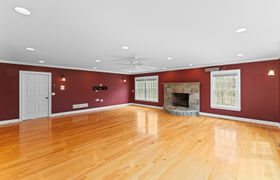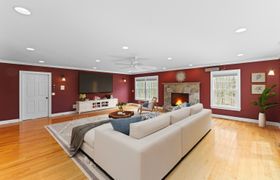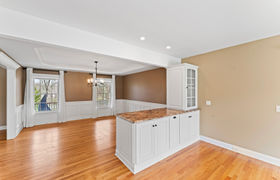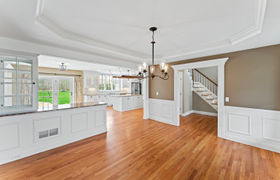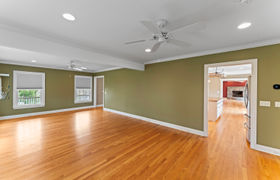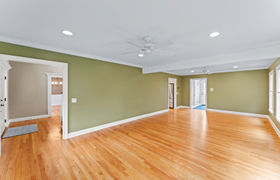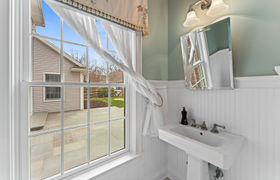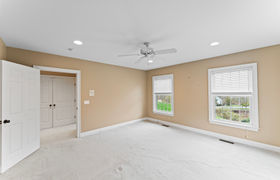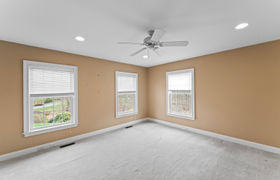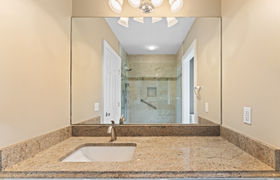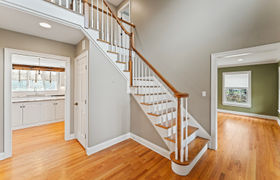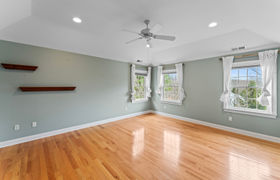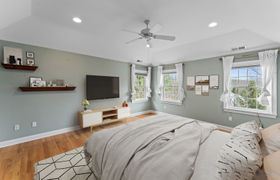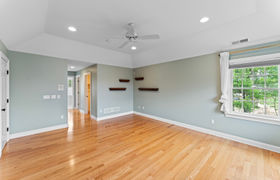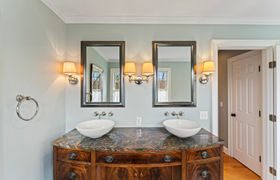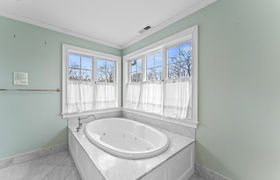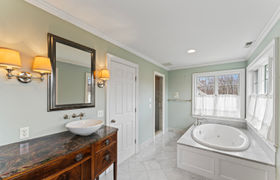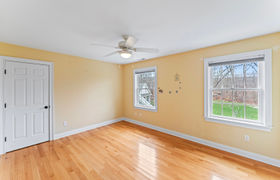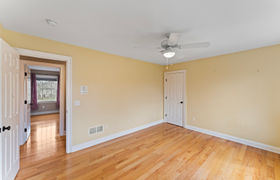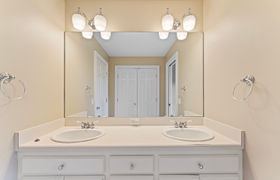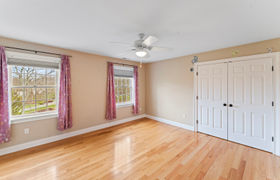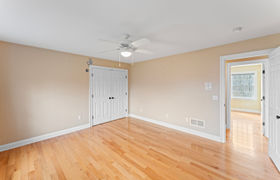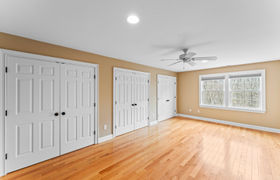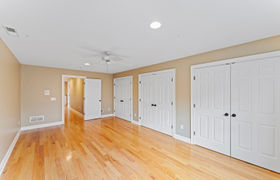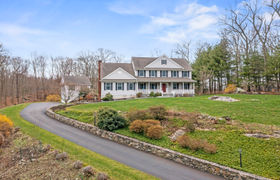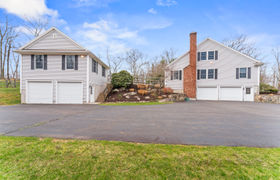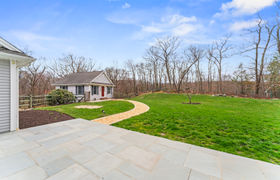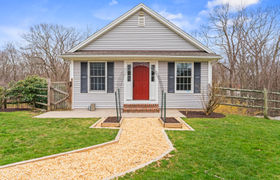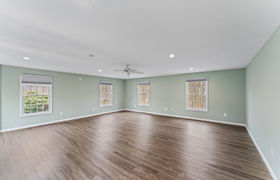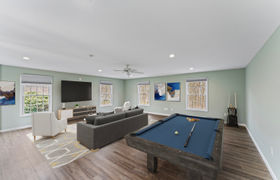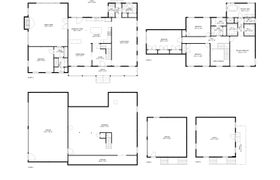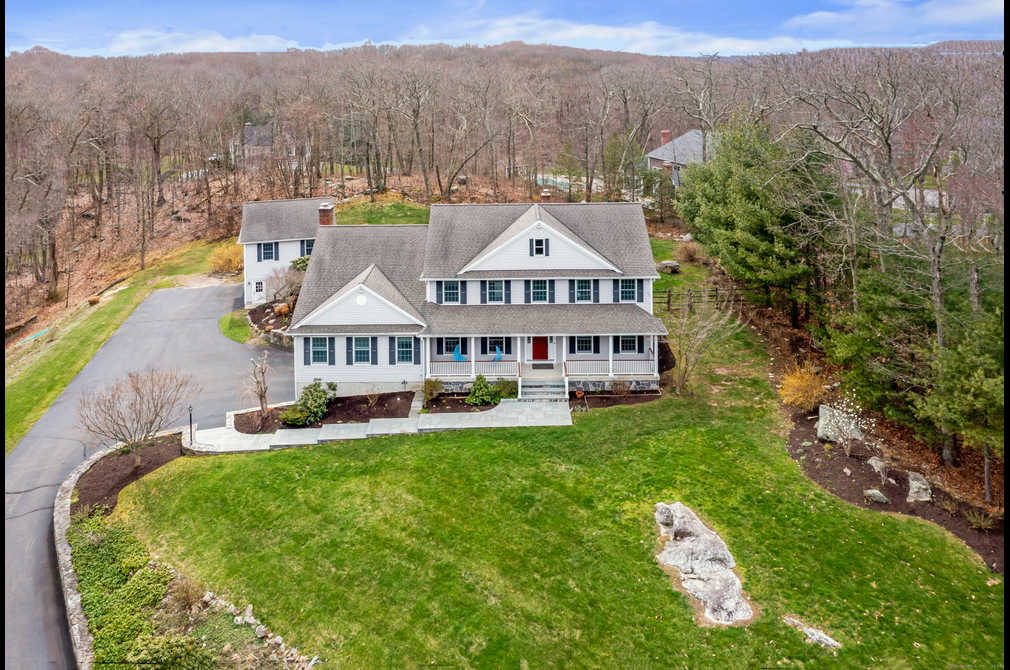$5,726/mo
Welcome to 7 Winton Farm Road, nestled in one of Newtown's most sought-after neighborhoods! This Classic Connecticut Colonial boasts 5 bedrooms, 3.5 bathrooms, and a 4-car garage, all set on 2 meticulously landscaped acres with stunning views from the front porch and a level backyard ideal for outdoor enjoyment. Inside we find an impeccably built and thoughtfully designed floor plan with gleaming hardwood floors and extensive trim and moldings throughout most of the home. The large chef's dream kitchen features a gas cooktop, double wall-ovens, an expansive center island and gleaming white solid wood cabinetry with subway tile backsplash. Flowing effortlessly to the expansive family room with backyard views and cozy fireplace, this home is truly build to entertain. A main level office and guest or primary bedroom suite option creates even more floor plan flexibility. Upstairs we find the primary suite with spa like full bath and expansive walk-in closet. Three other generously sized bedrooms with large closets share another well appointed full bathroom. Outside we find beautiful stone patio and pebble path to the detached garage with finished flex space offering an additional approximate 535 sq/ft of space! The current owners have taken great effort to care for this home that now awaits its next steward.
