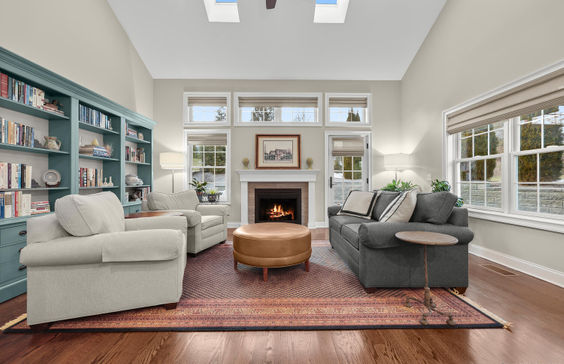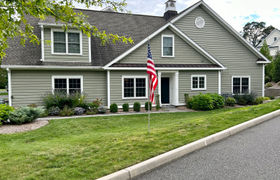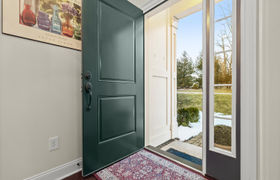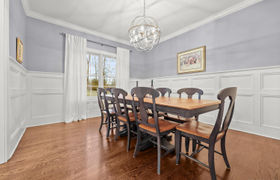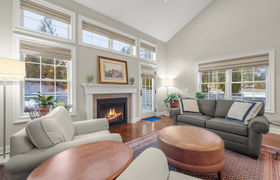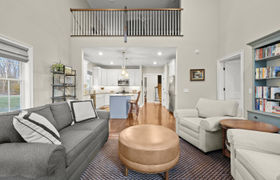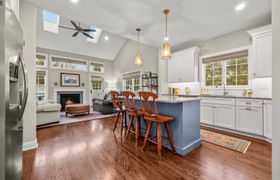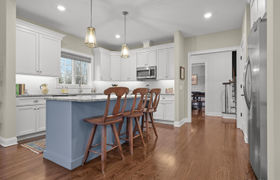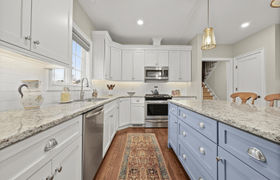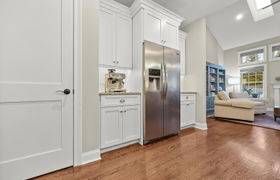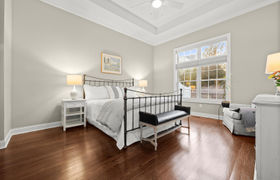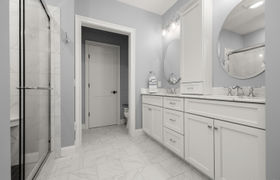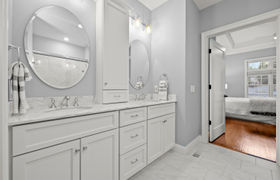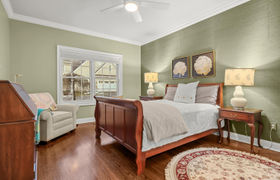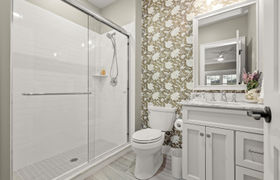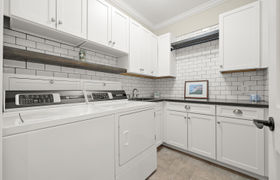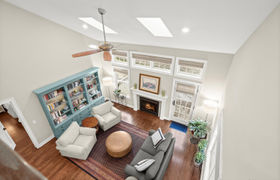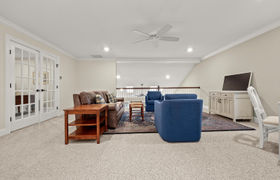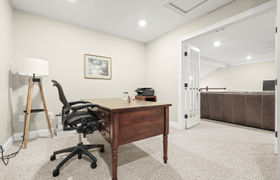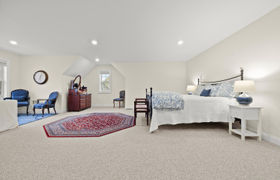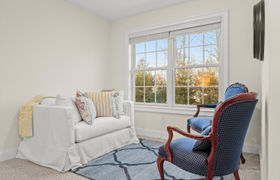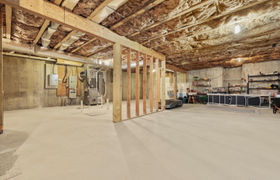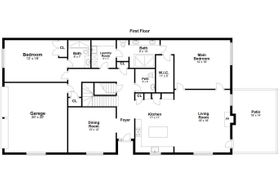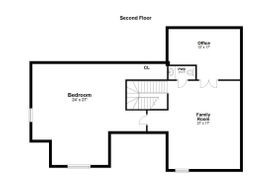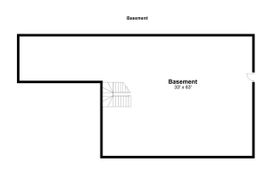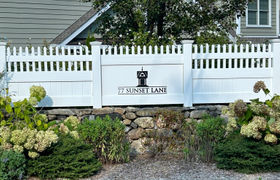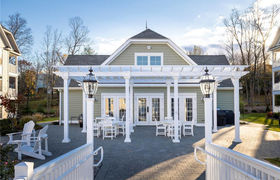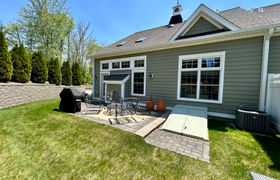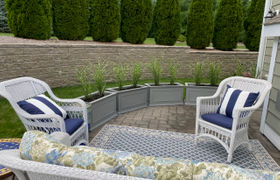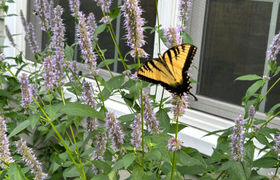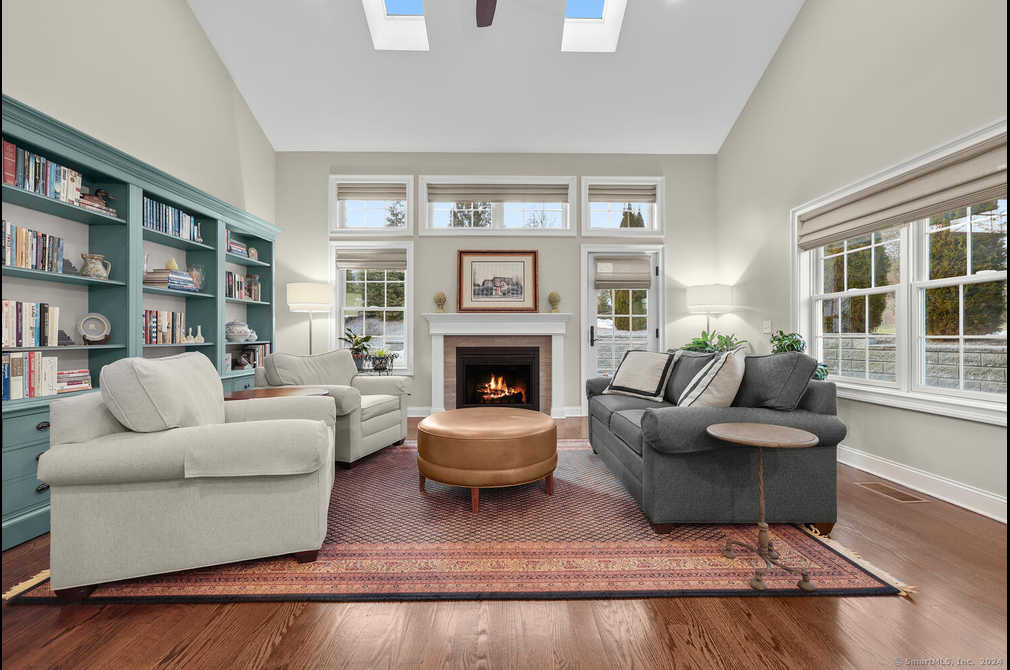$6,939/mo
A rare find! 3100+ SQFT Townhome in the Active Adult Community of 77 Sunset LA. Offering casual and convenient lifestyle. Tasteful upgrades: solid wood Shaker doors, grasscloth wallpaper and fresh Farrow and Ball painted throughout. Stylized light fixtures,upgrade to sub panel, redesigned Laundry Room, oversized W/D. Gleaming hardwood floors. A center hall separates the full dining room and a well-appointed kitchen with center island, stainless appliances. Open to the Great Room with a gas fireplace, sky lights and transom windows allow abundant natural light. A French door opens to a stone terrace. The primary suite w/walk-in closet, beautifully appointed full bath, shower, private commode, double sink, and a full-sized adjacent laundry room. En-suite, the second spacious bedroom and full bat. A half bath and 2 car attached garage complete the main level. The upper level presents many uses. 20x17 loft overlooking the family room, a 12x12 study, and a 17x14 suite. Unfinished lower level, plumed for a full bath, offers amazing storage and an exterior exit. The community social committee plans and organizes activities held at the clubhouse equipped with service Kitchen. Or schedule for a private party. Sidewalks to Ridgefield Village start at your door. Experience all the cultural, dining, museums, theaters, parks, library, transportation, and local shopping that makes Ridgefield so desirable.
