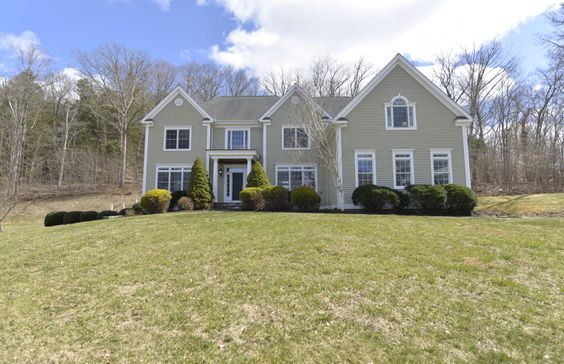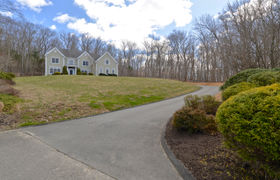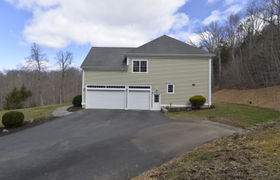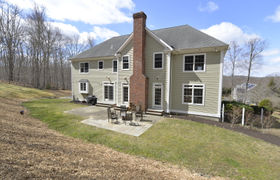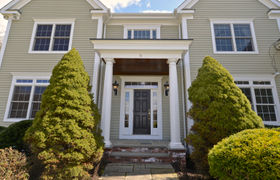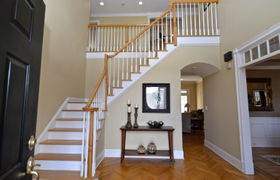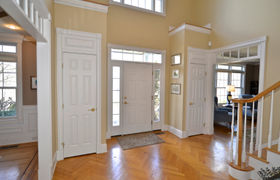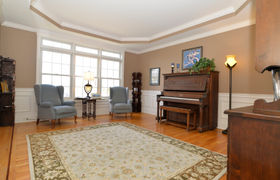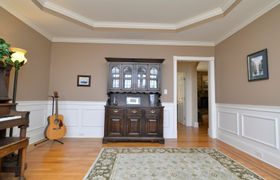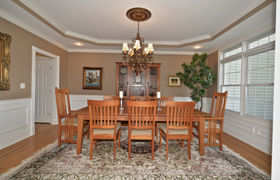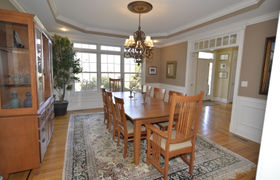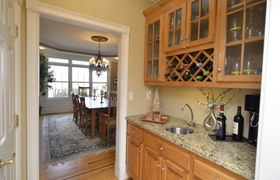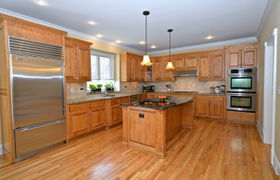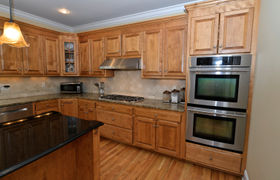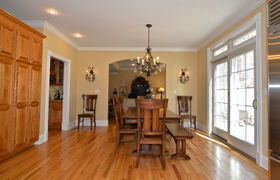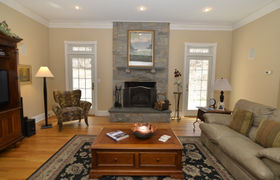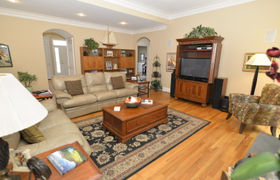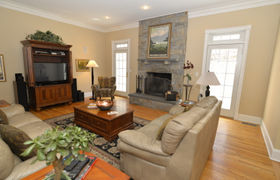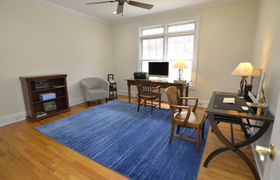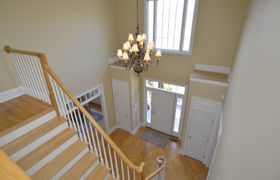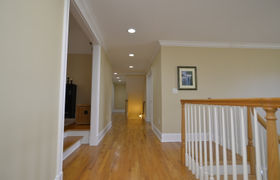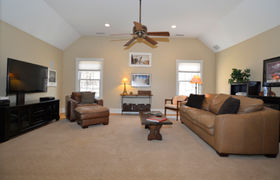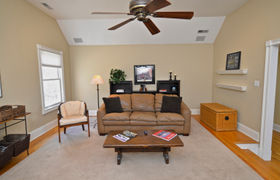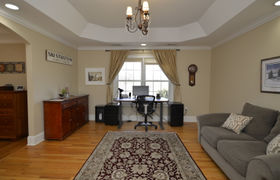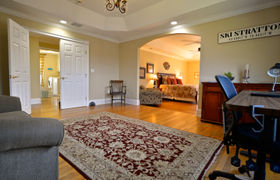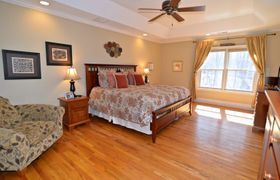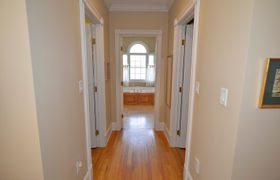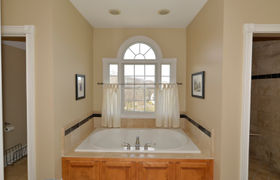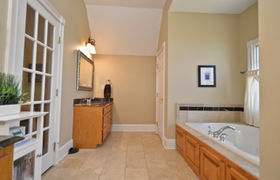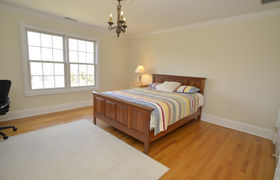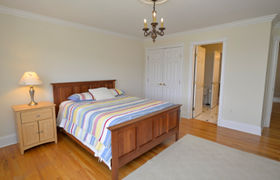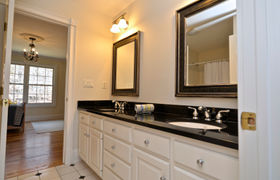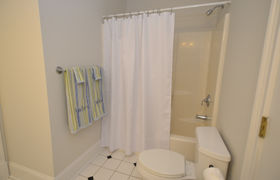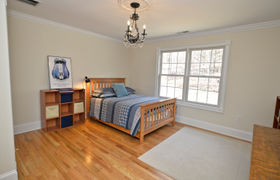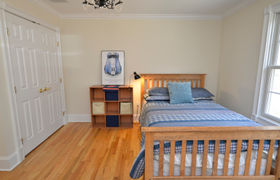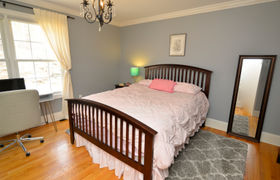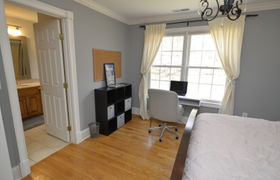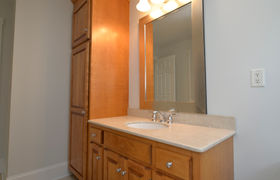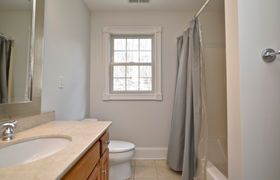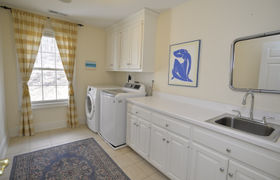$6,036/mo
This unique custom 11 room colonial is set back on a lovely 2.69 acre lot, has 4 bedrooms and 3.5 baths, hardwood floors throughout, custom molding details, arch openings, tray ceilings & transom window details throughout that makes this home unique & special that you do not find in today's builds! This home is centrally located minutes from the center of Newtown on quiet, sought after Bramble Trail cul-de sac, walking distance to Lake Lillinonah. The 2-Story foyer w/custom herring bone hardwood floor inlay has 2 coat closets & is flanked by the large formal living & dining rm. The home offers 2 large gathering rms, one on each floor of the home. The main floor gathering rm has a large stone fireplace custom vaulted ceiling & two atrium doors to the back patio. The large chefs eat-in kitchen is off the garage access & mud rm. It has a double oven, five burner gas cooktop, recessed refrigerator, breakfast counter and butler's pantry w/custom honey maple cabinets & granite counters and a back oak staircase for easy access to the second floor. At the top of the second floor, there is the large gathering rm with vaulted ceiling, a perfect place to enjoy family and friends. The primary bedroom suite w/large sitting rm & two walk-in closets, has a full bath w/soaking tub, walk-in shower, double sink vanities & water closet. Two of the bedrooms share a bathroom w/double sink vanity. The fourth bedroom is an en-suite w/full bath & walk-in closet. Large laundry rm is on second flr.
