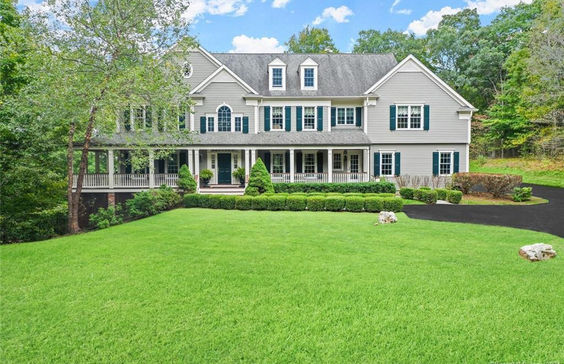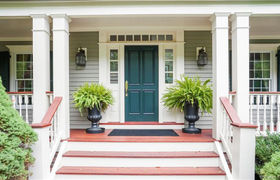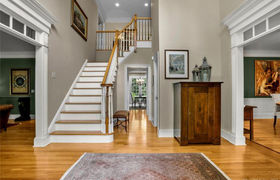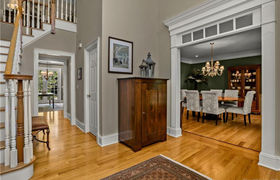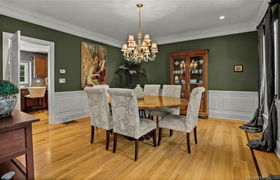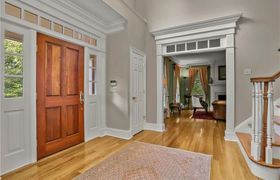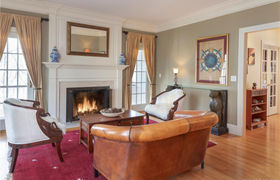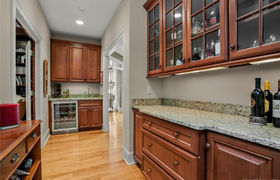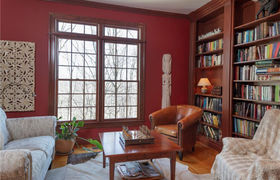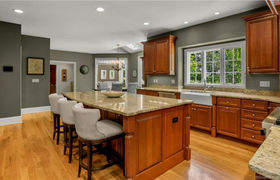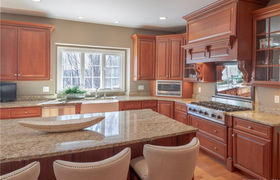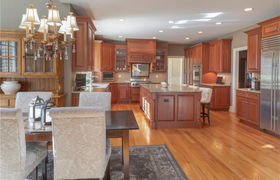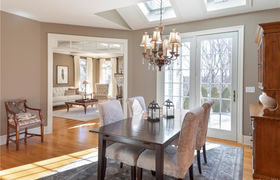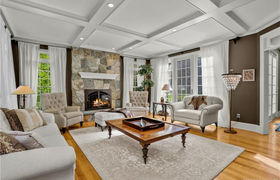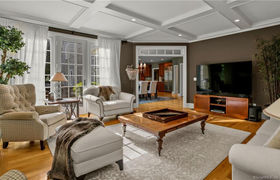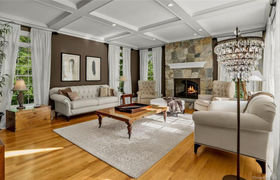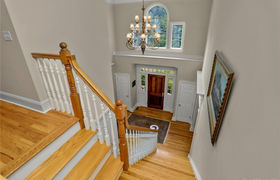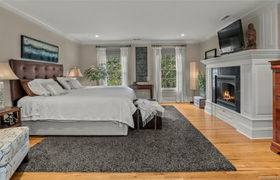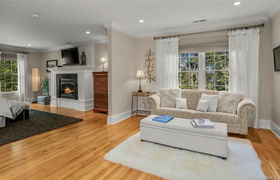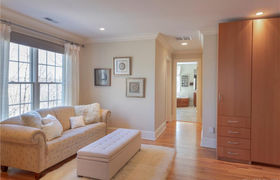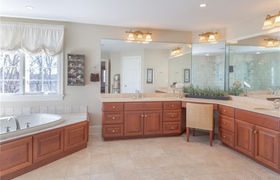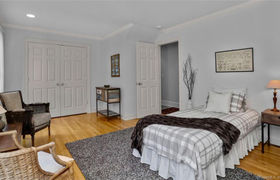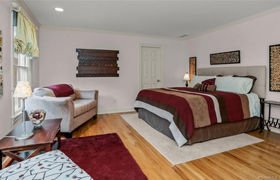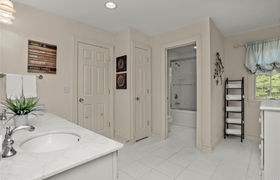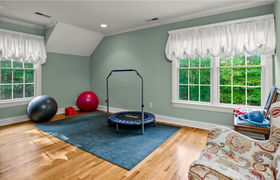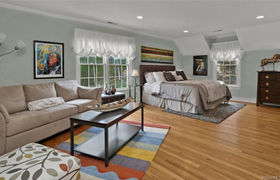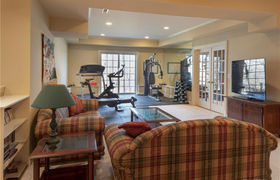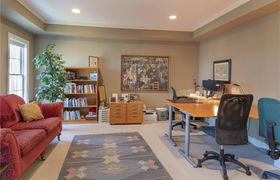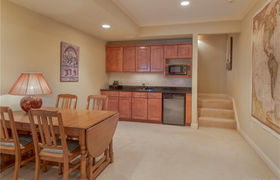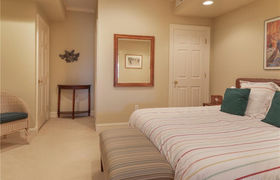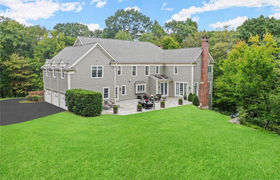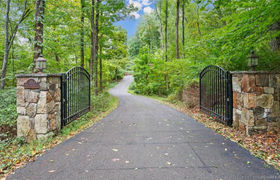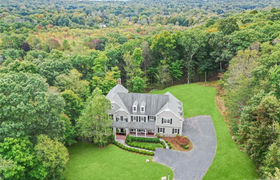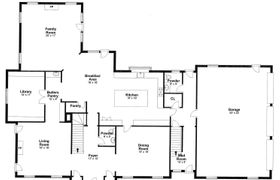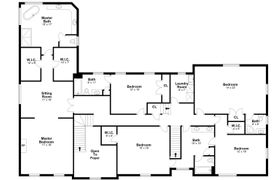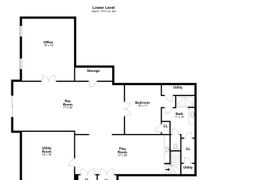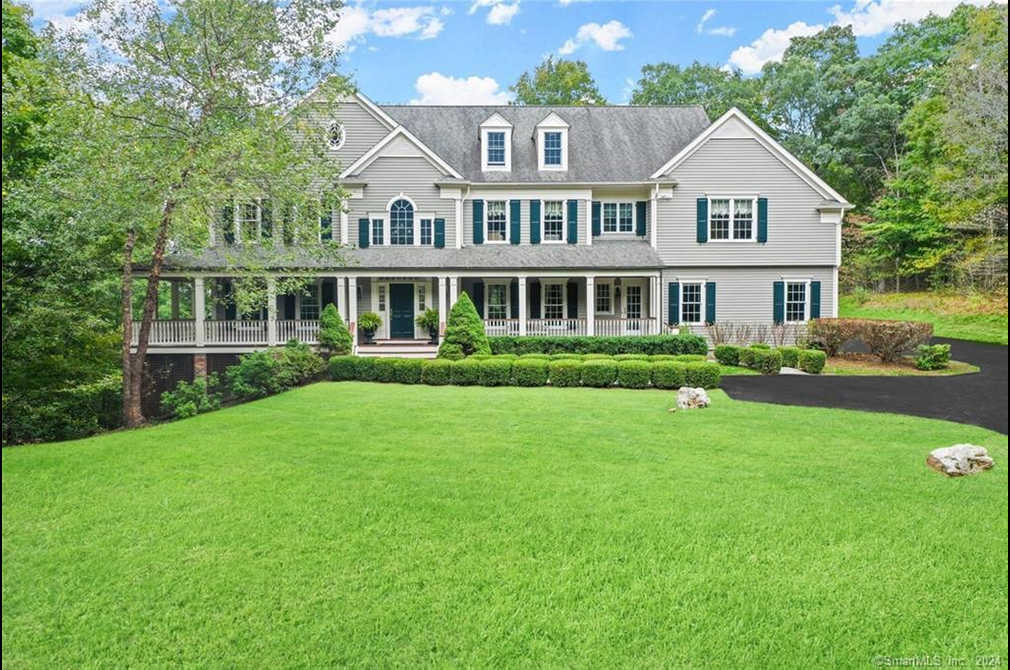$11,946/mo
Minutes to Main Street with shopping, premier restaurants and Connecticut's first Cultural District. This ideal location is two miles from the Katonah Train Shuttle, which makes it easy to commute to NYC. Location, privacy, character, this custom-built colonial sits on a secluded 3-acre lot with a gated entrance, winding drive, and panoramic views. The wrap-around porch and classic facade set the stage for this comfortable and meticulously maintained home. A double-height foyer is winged by a well-proportioned living room and dining room featuring transom windows and impeccable millwork. Gleaming hardwood floors and 9’ ceilings throughout. The skylit open-plan chef kitchen features custom cabinetry, spacious island, and top-grade appliances. The kitchen flows into a spacious family room with an impressive coffered ceiling, stone fireplace and French doors leading to the stone terrace.The second floor’s primary suite encompasses an oversized bedroom, cozy sitting area, and walk-in closets. The spa-quality ensuite bath has dual vanities, glass shower and W.C. Two bedrooms include ensuite baths while two additional bedrooms share a large full bath with private W.C. The walk-up attic with windows can easily be finished. Functionality meets fun on the lower level. Along with a spacious office, media room with sliding glass doors, there’s a large bedroom with full bath, butler’s pantry, dining area, and workout space. Ideal as flexible living space for in-laws or au pair.
